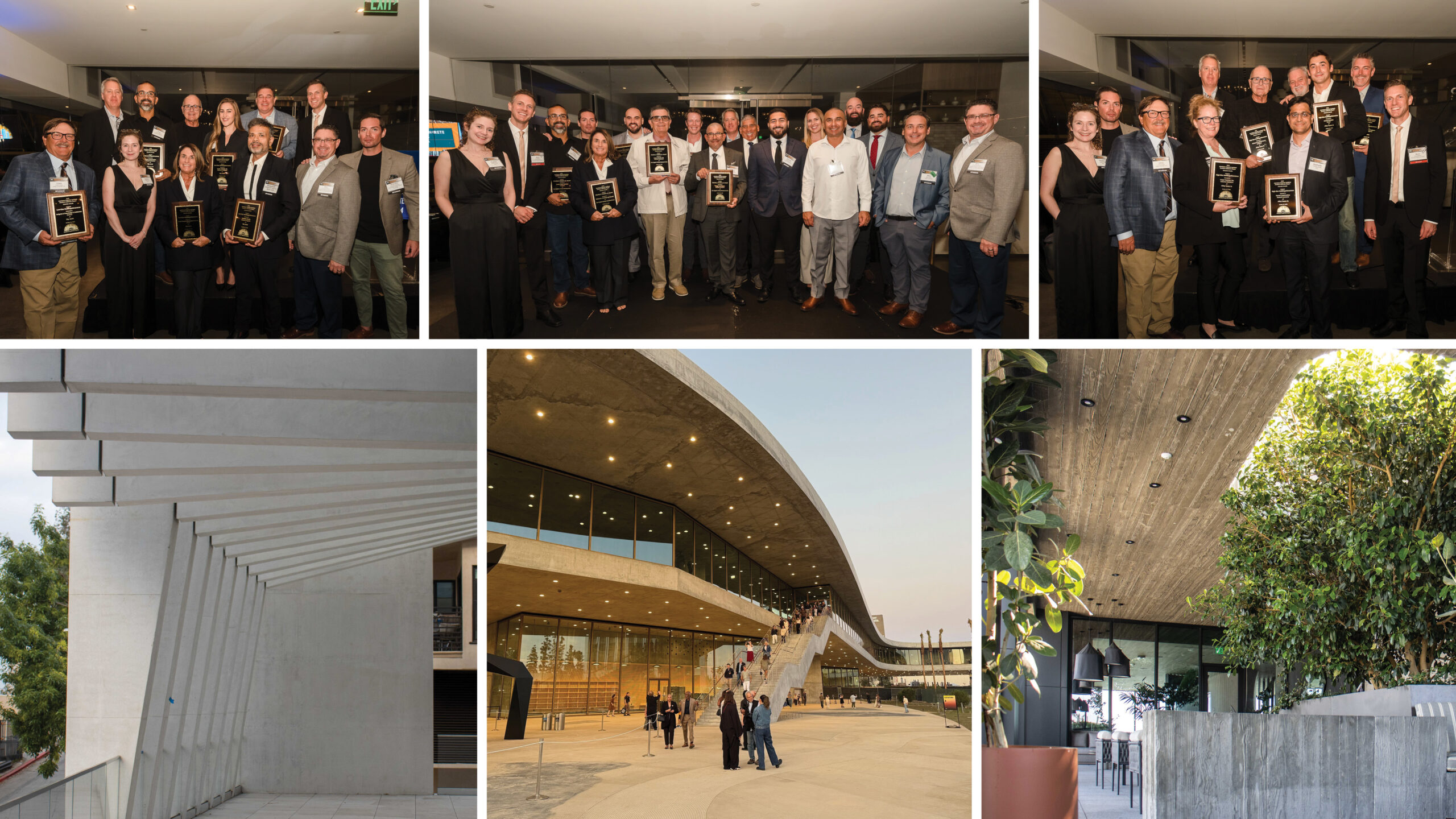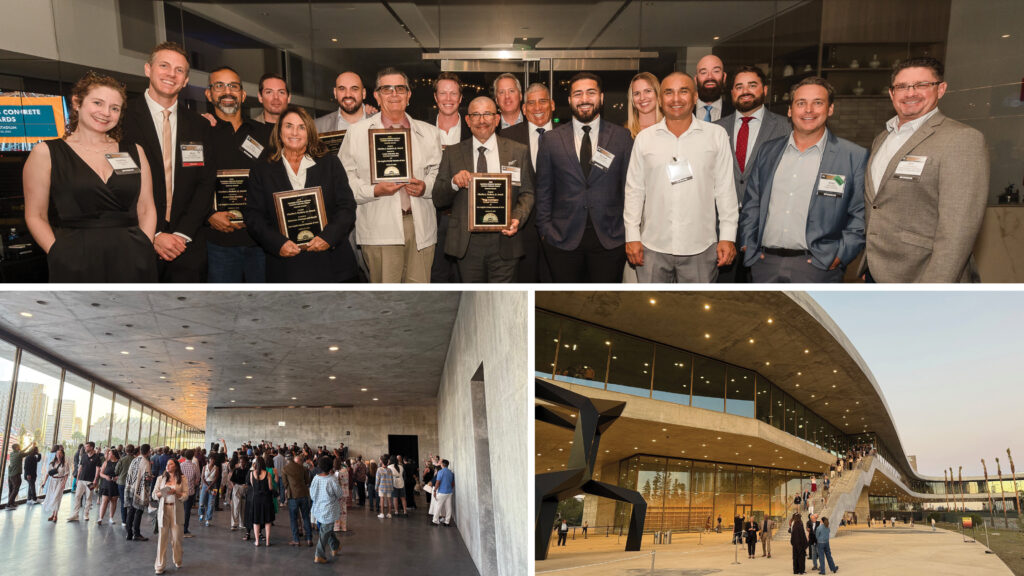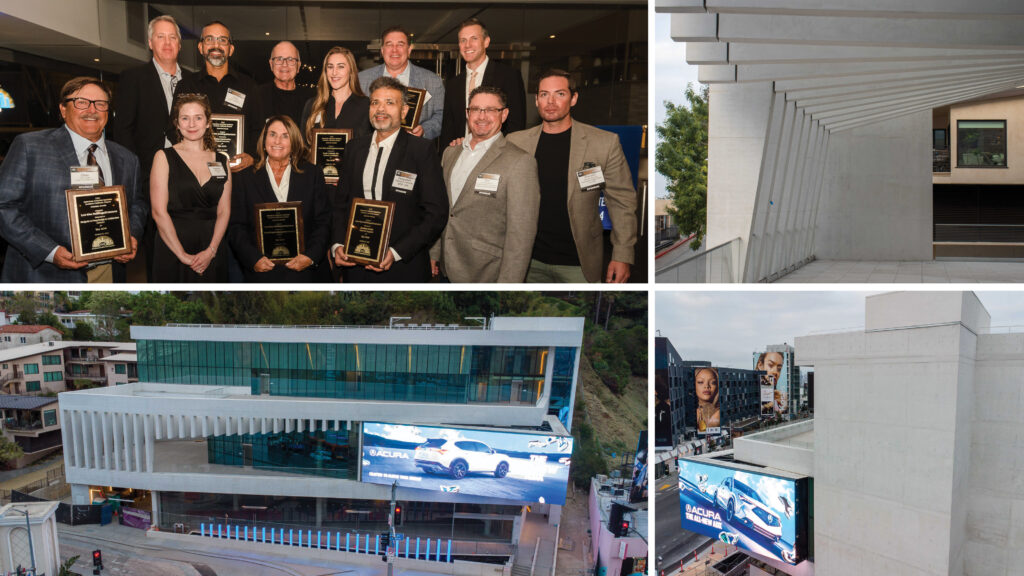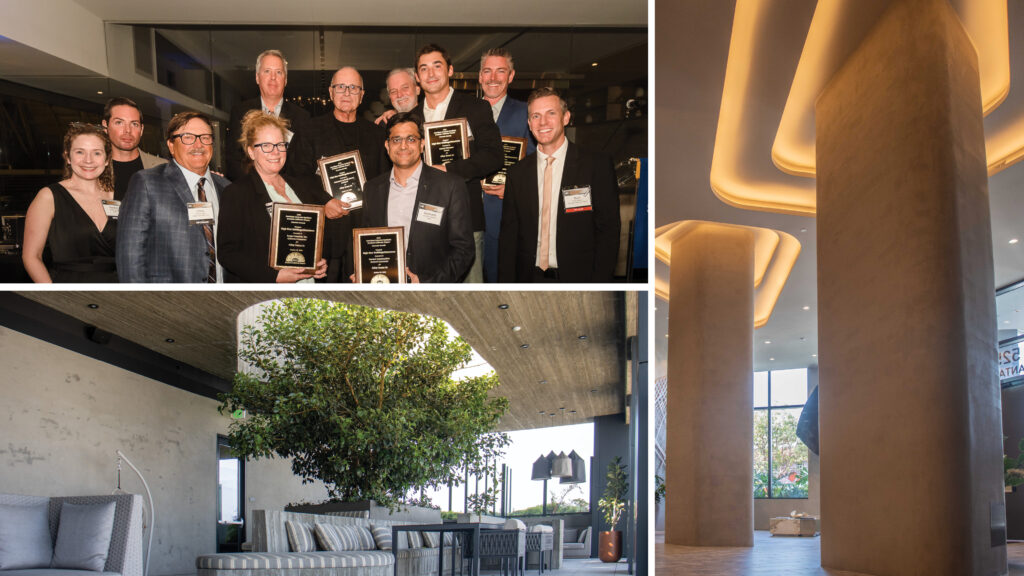
LACMA, Alloy and the NOW Win Big at the ACI Socal Awards
The LA County Museum of Arts received the top honors at this years’ American Concrete Institute (ACI) award banquet with the Charles J. Pankow Award! The Pankow award recognizes outstanding and innovative use of concrete in construction and qualifies the project to be considered for an international level ACI award. The NOW and Alloy Santa Fe were also recognized by the committee winning awards for the Low-Rise and High-Rise categories respectively.
LA County Museum of Arts – Charles J. Pankow Award
Located between the historic La Brea Tar Pits and Chris Burden’s renowned “Urban Light” installation, the upgraded campus of the Los Angeles County Museum of Art (LACMA) redefines both the skyline and experience of Wilshire Boulevard. Completed in the summer of 2025, this 347,500-square-foot, three-level cultural landmark was designed by Pritzker Prize-winning architect Peter Zumthor and is targeting LEED Gold certification.
At the heart of the project lies an ambitious vision: to elevate the entire gallery level 30 feet above street level—spanning Wilshire Boulevard itself—to eliminate hierarchies among artistic traditions and create a unified cultural experience. This singular horizontal gallery plane is supported by seven pavilions resting on 56 Triple Pendulum Isolators, enabling the structure to float across the site while meeting stringent seismic requirements. Some pedestals supporting the isolators reach 24 feet in height and were cast in 8,000 PSI concrete.
the NOW – Low-Rise Category
At the corner of Sunset and La Cienega along the iconic Sunset Strip, Largo poured the concrete at the NOW high-end commercial development on. Heavily decorated with exposed architectural white concrete, the 79,214 square foot building features three levels of below grade parking and four levels of leasable space.
The most striking architectural feature is a large “louvered” effect created around an outdoor space on the second level. Built with a combination of concrete columns and horizontal steel elements, patrons will feel as if they are floating under a wave as they move through the space. All columns in the feature are 1 foot wide and 2 feet 10 inches apart. The first eight columns from the west side of the building taper off from 3 feet 9 inches, 13 feet above the deck, down to 2 feet deep where the column meets the second level deck.
The next 17 columns moving east are stub columns suspended from the perimeter upturn beam at level three. These stub columns shrink in height as they move across the building from left to right, starting at 8 feet tall and ending at 3 feet from the bottom of the beam. Embeds at the top of each column are connected to steel beams with their own unique pattern which span across the space creating an undulating effect.
Alloy Santa Fe – High-Rise Category
Located on the west end of the 4th Street Bridge, Alloy Santa Fe is the first high-rise structure in LA’s Historic Arts District. The development features a five level commercial building and a 36 level residential tower above six levels of parking and mixed-use, three of which are below grade.
Decorative board-formed, exposed architectural concrete can be found throughout the development. From the main lobby soffit to the residential and office columns, to the sauna and cabanas at the roof deck pool, the finish is prominent throughout. The most striking board-formed features is the amoeba-shaped void in the roof deck referred to as the ‘Oculus.’ Each plank was prepared, sealed and used once for the highest quality finish and then repurposed as toe boards and for other safety measures to reduce waste.




