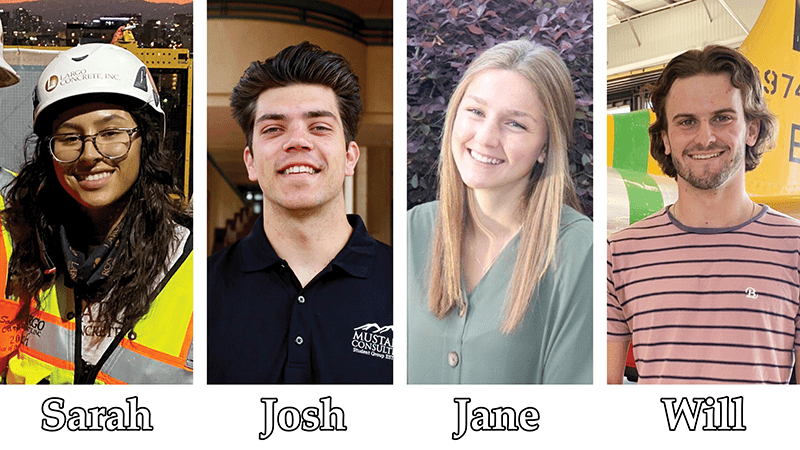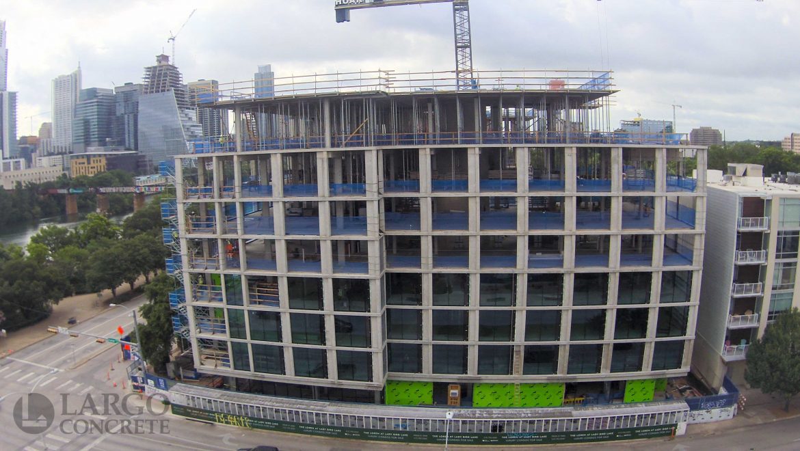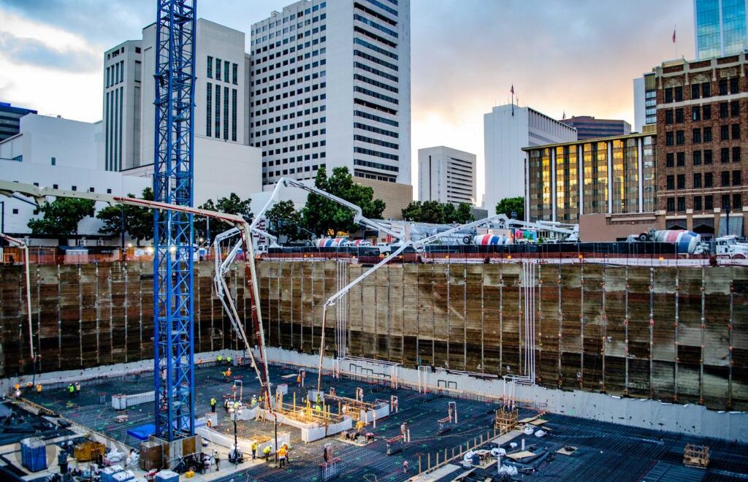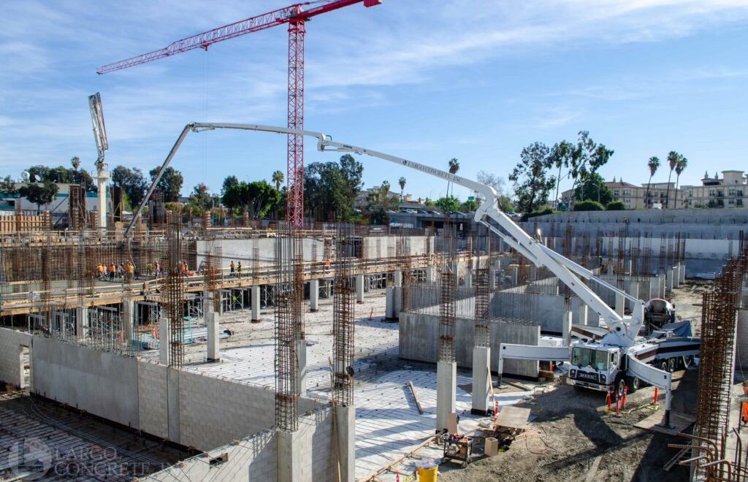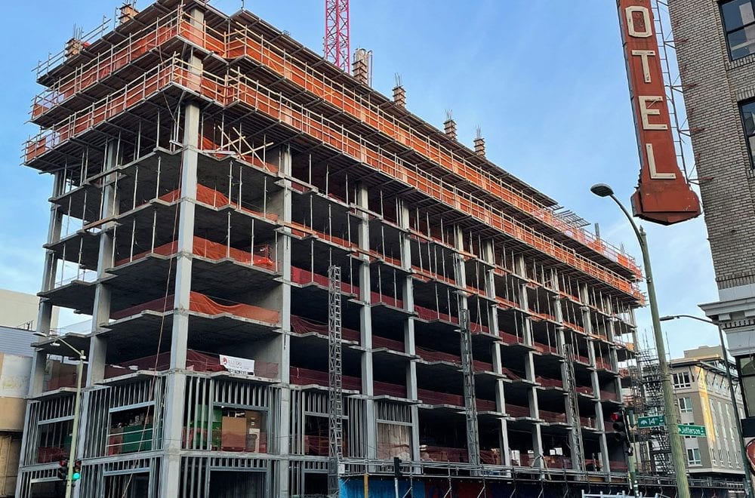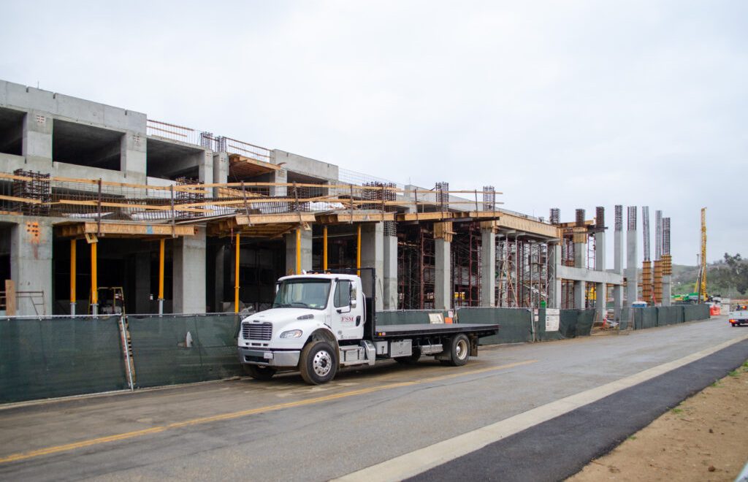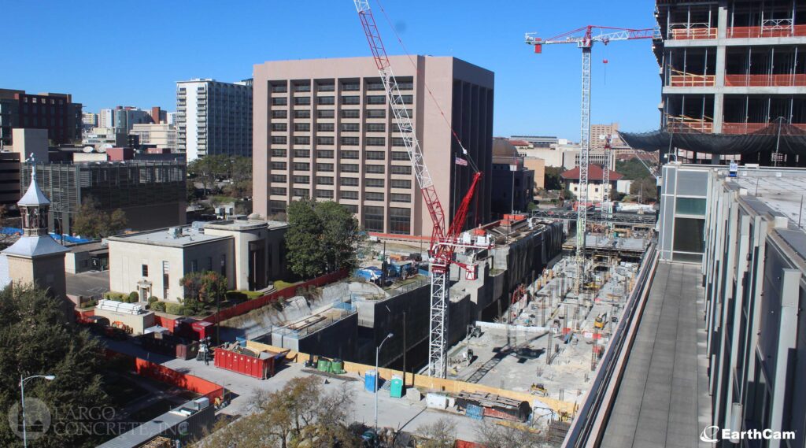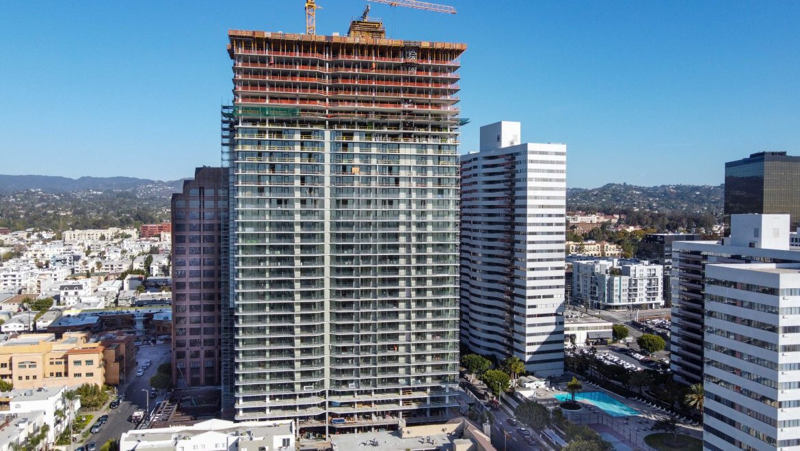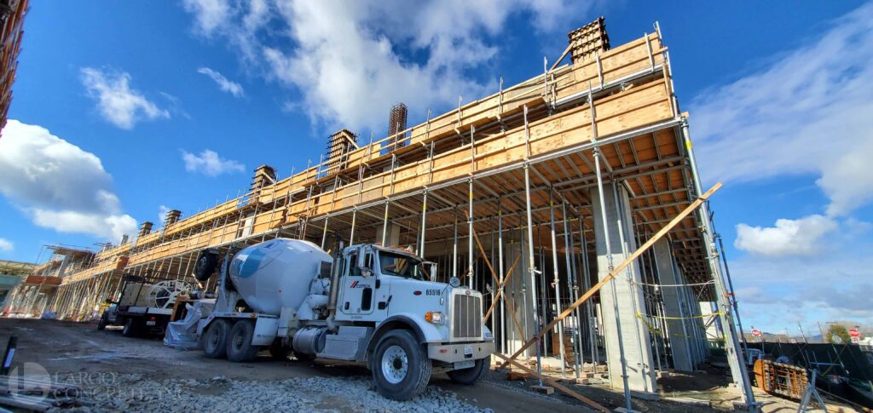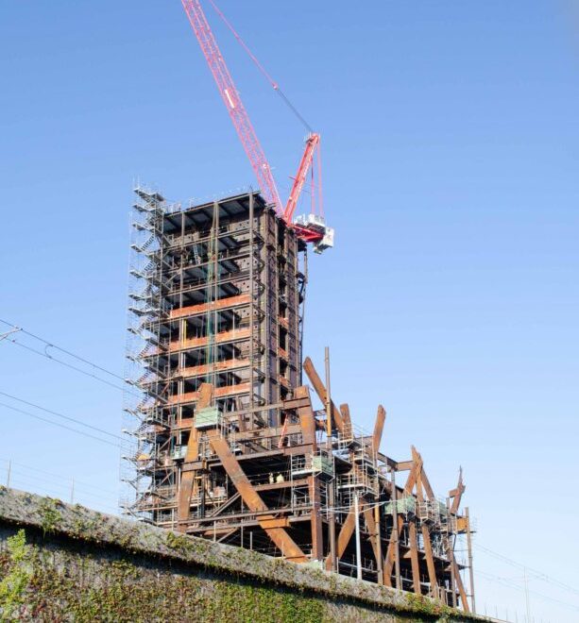$12,500 in Scholarships
We would like to congratulate Joshua Smith, Jane Runte, Sarah Urrea and Will Howhannesian for winning the Summer Intern Scholarship Awards for 2021! A total of $12,500 was awarded based on essay submissions about each individual’s internship experience. We were lucky to have so many outstanding interns this year and grateful to grow alongside the future leaders of our industry!

