Largo topped out on Building 5 at the Theater District Living and Learning Neighborhood this month. At 17 total levels, Building 5 is one of two stand-alone high-rises at the $550m mega development planned to house 2,000 students. Three more mid-rise structures rise from the podium deck of a four level parking structure holding 1,200 stalls. All superstructure elements were constructed using type 1L concrete and remain exposed as the prominent architectural feature of the building.
The second phase of the mid-rise commercial development at the Warner Bros’ studio recently topped out in Burbank, CA. Designed by the world-renowned architect Frank Gehry, the ten level structure sits atop a four level below grade parking podium.
Largo recently topped out at the Frost Center for Research and Innovation at Cal Poly San Luis Obispo. The project 102,000gsf building five levels above grade and will house the Colleges of Science and Mathematics, Agriculture Food & Environmental Sciences and Liberal Arts. The building will house configurable classrooms and cutting-edge laboratory space dedicated to enhancing the university’s educational philosophy of “learn-by-doing.” The facility also includes a computer lab, three conference rooms and 43 faculty offices. The complex is designed to achieve LEED Gold® certification and incorporates measures to maximize passive cooling and heating, utilize natural ventilation in the faculty offices, consume 30% less potable water, and exceed current Title 24 standards by 20%.
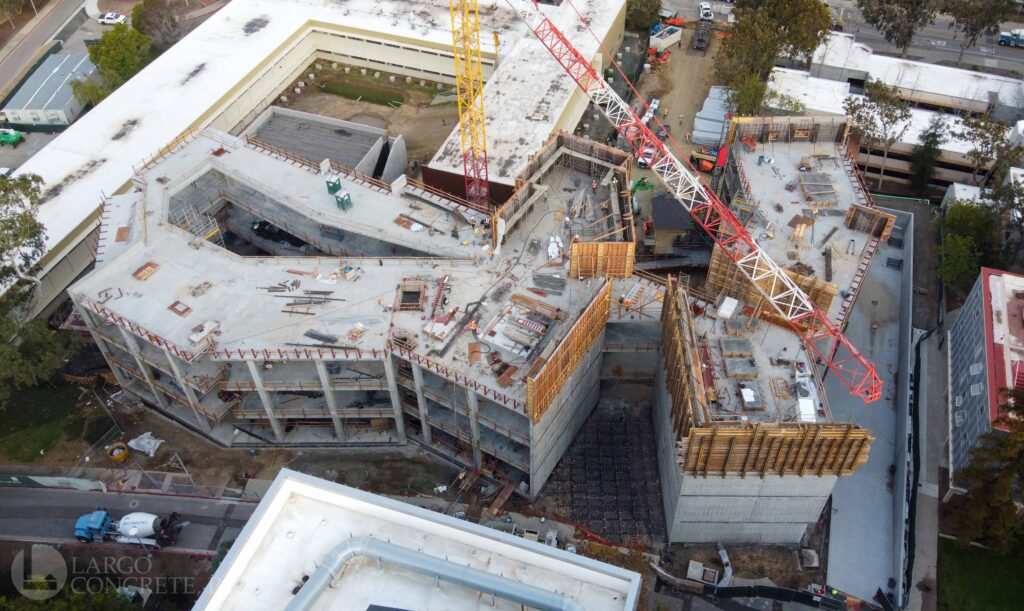
The new building is located north of the Baker Science building between Poly View Dr. and Perimeter Rd. The façade features extensive masonry work taking cues from the adjacent science and liberal arts buildings. Interior vertical concrete was constructed using both shotcrete and cast-in-place methods wherein 2,000 cubic yards of self-consolidating concrete was used for all exposed columns and shear walls. From the first floor of the atrium brick, concrete and wood finishes are work together as the central design theme.
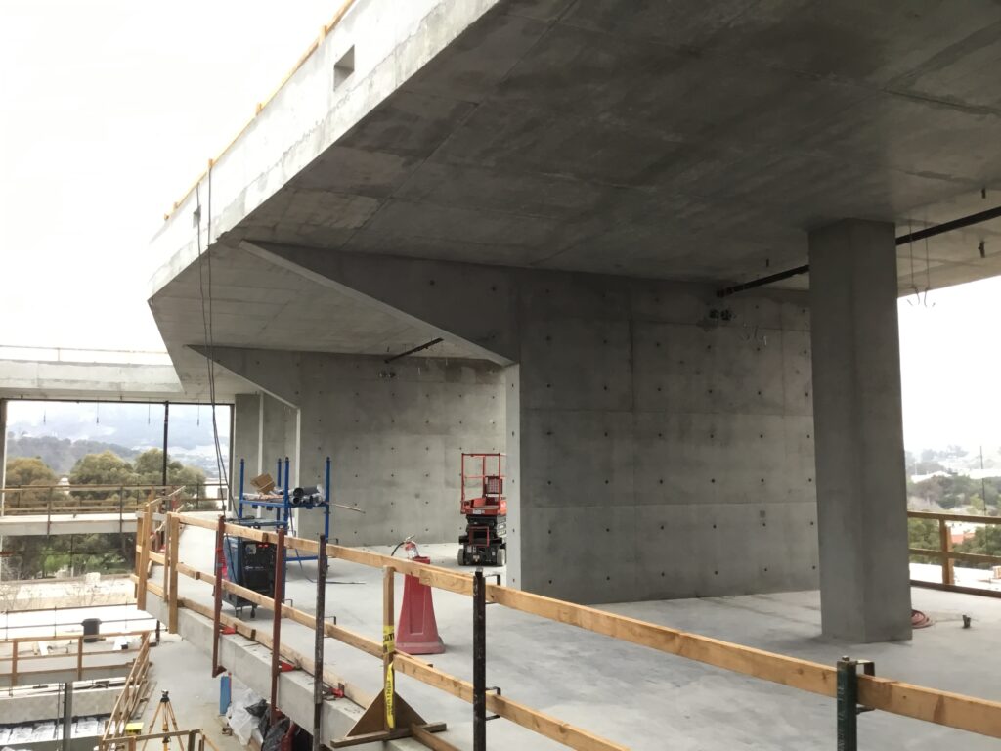
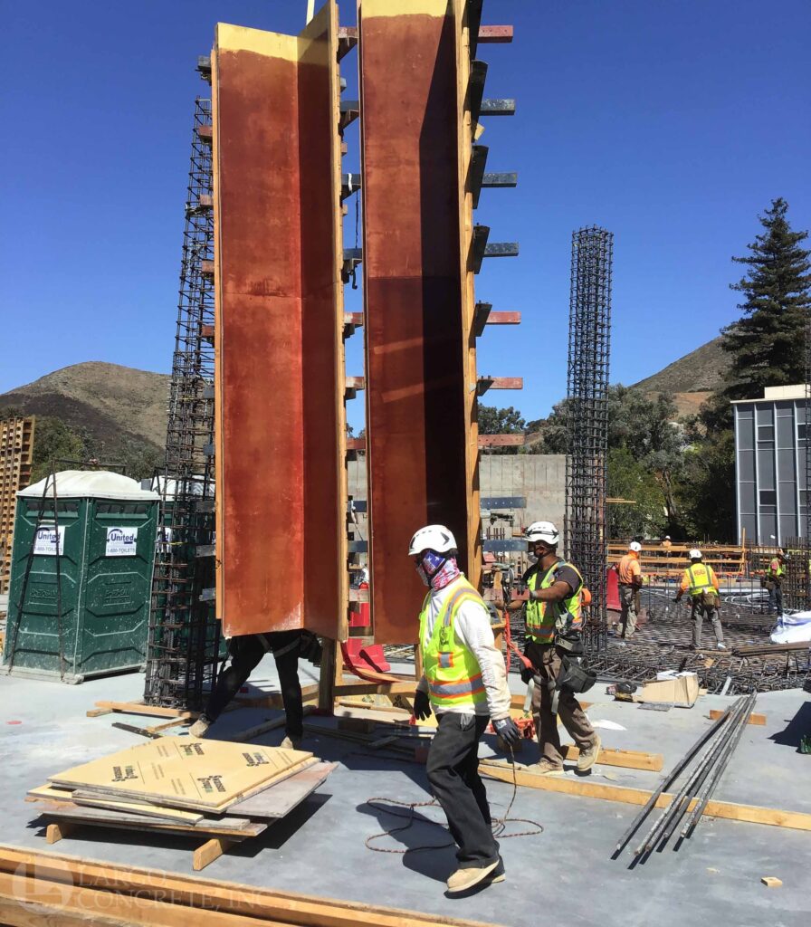
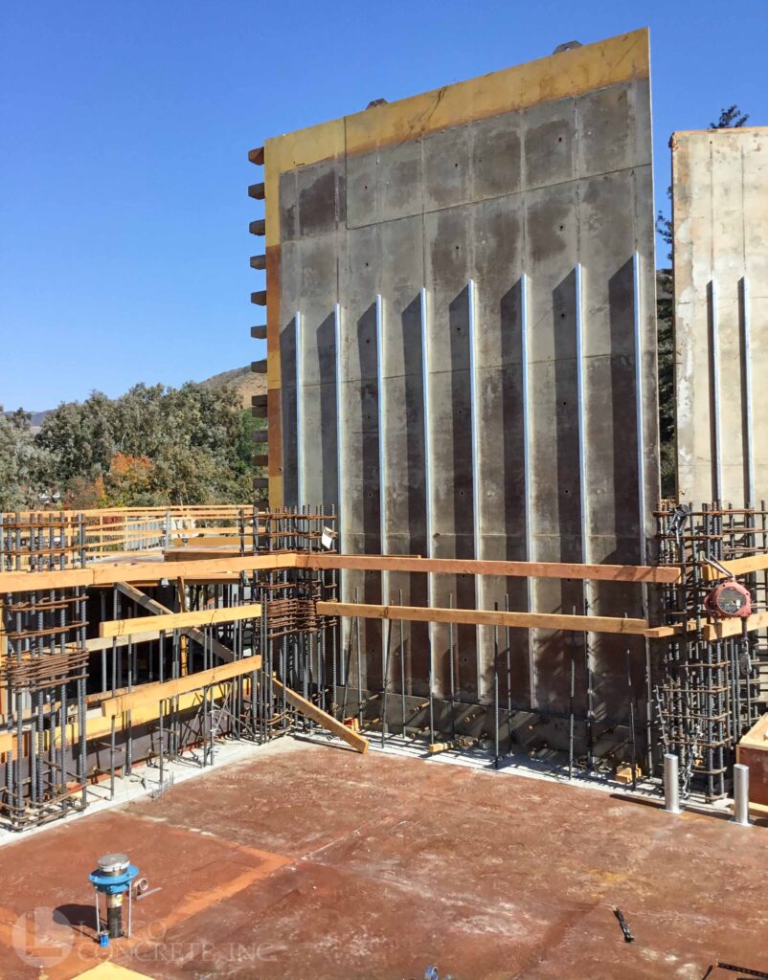
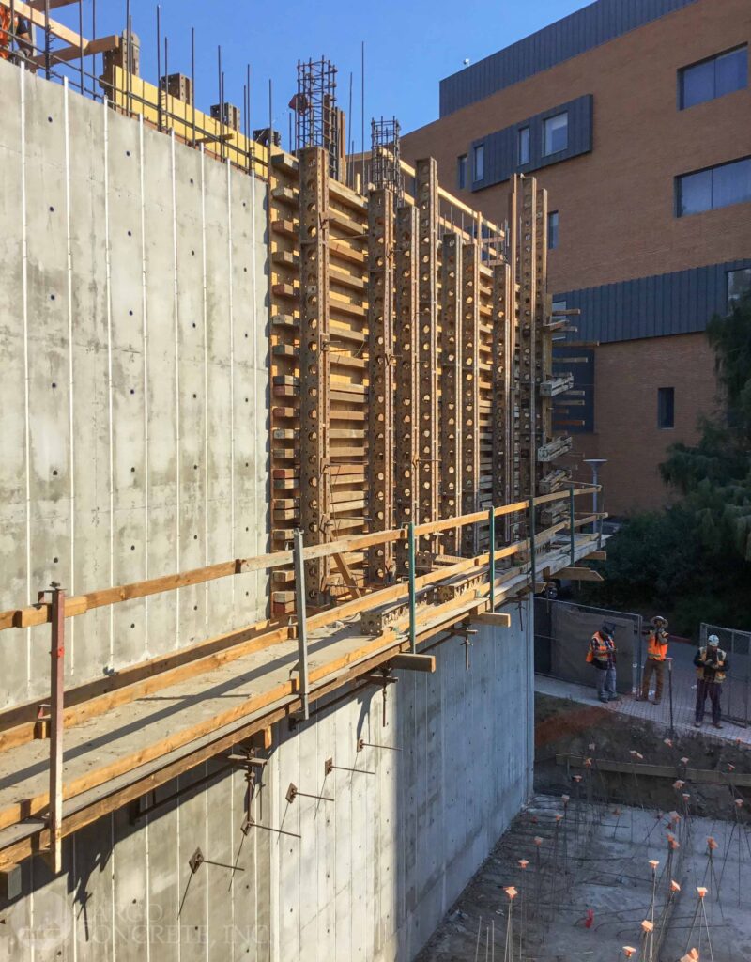
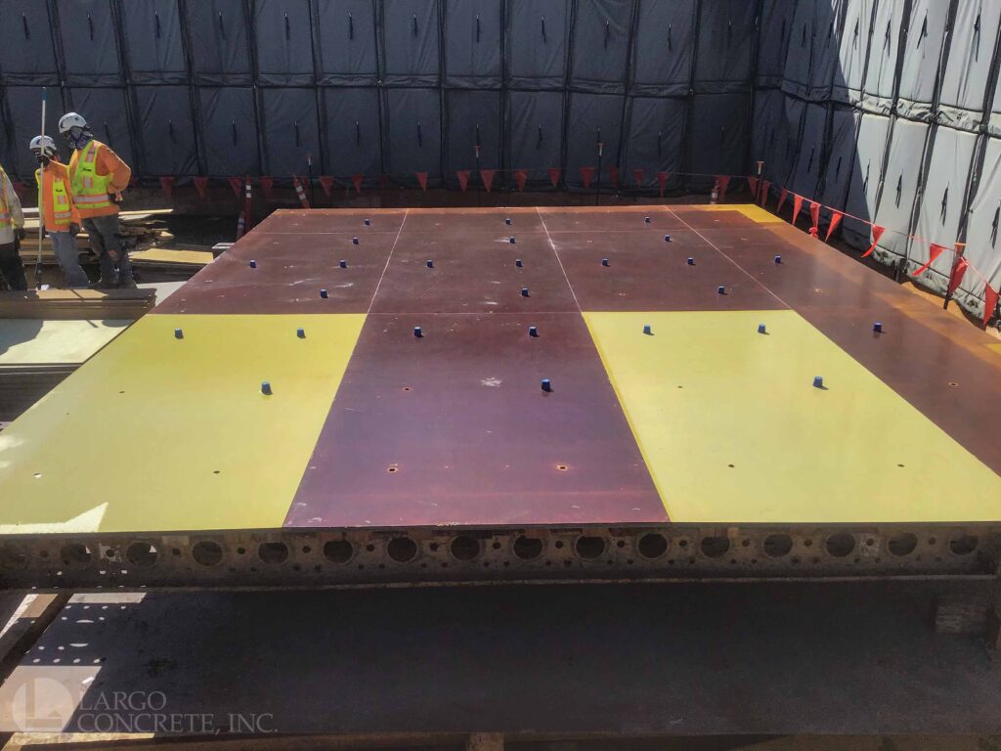
Working with general contractor Gilbane, ZGF Architects, LLP, and John A. Martin & Associates structural engineers, the building is scheduled to be open for the Fall 2021 semester.