After topping out on the four levels of parking decks, Largo is currently working on the external speed ramps of the Mt. San Antonio College Parking Structure. The 818 stall structure is located in Walnut, CA on the southwest corner of West Temple and Bonita Drive.
Read more
Largo is currently working on the six level underground parking structure at the Texas State Capitol Complex in Austin. The 760,000gsf parking building is part of a massive overhaul of the Capitol Complex which aims at centralizing state agencies by providing grand civic spaces, an enhanced pedestrian experience, and connections to the surrounding community.
Read more
With 127 fueling stations, the Quick Turn Around (QTA) building at the new LAX Consolidated Rent-A-Car (ConRAC) facility will become the largest gas station in the world once open in 2023. The 1.1 million-square-foot building is four levels above grade and runs along La Cienega Boulevard north of Century Boulevard. The building is designed to house all maintenance and operations for seven major rental car companies at the third busiest airport in the world.
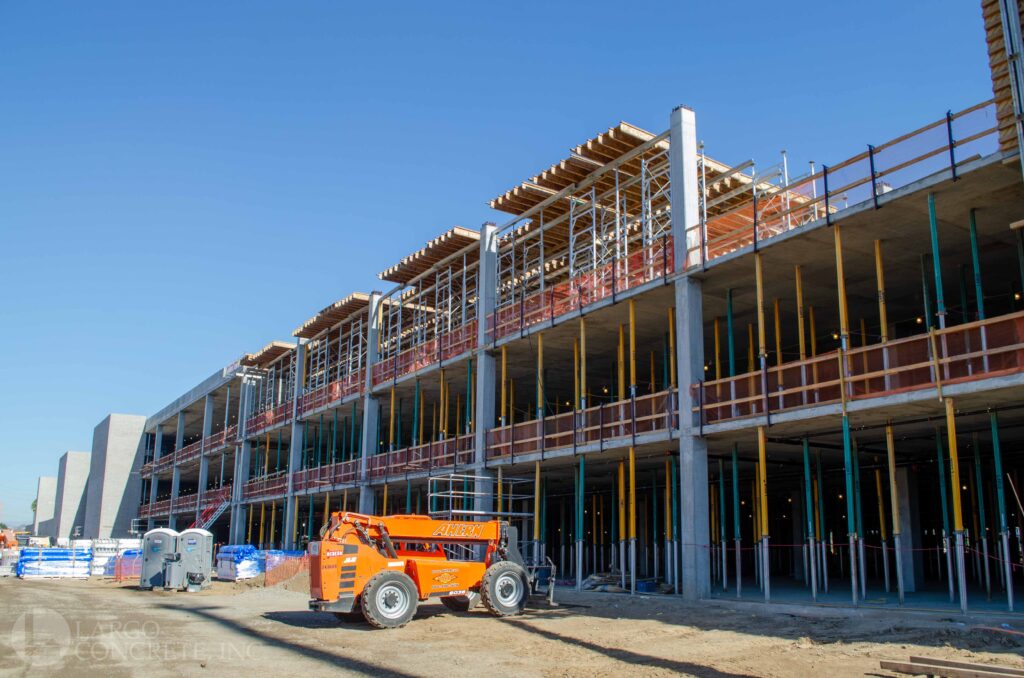
Instead of an internal ramping system, a “speed ramp” will be constructed on the west face of the building outbound of the main structure. The ramp will be used to transport cars between the QTA building and the Ready Return/Idle Storage structure to the west. This configuration is used to accommodate large volumes of vehicular ingress/egress and reduce traffic within the building.
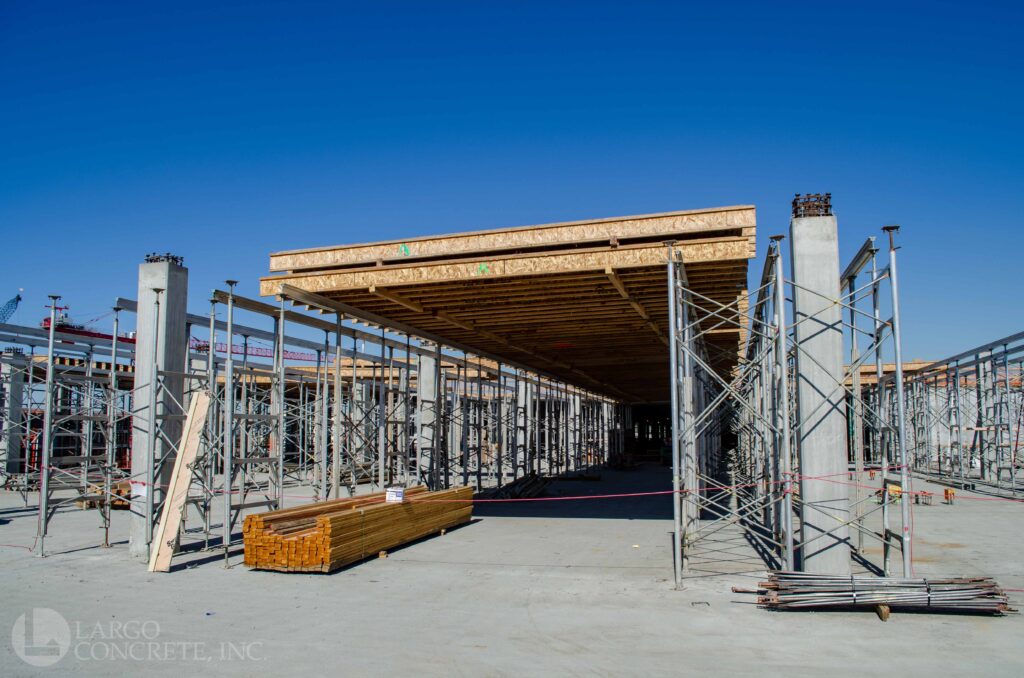
Long truss deck tables were used to speed up the shoring process and ensure the schedule was met. The tables were 25-feet by 8-feet and required shoring on the two ends, which allowed a forklift to pass underneath the formwork. This eliminated most of the hand-set forming to reduce labor costs and enhance the speed of construction. Reshoring was done with 4,329 Peri MP 480 post shores. All column and wall forms were also pre-fabricated to enhance the schedule on the building with a 261-feet by 1,038-feet footprint.
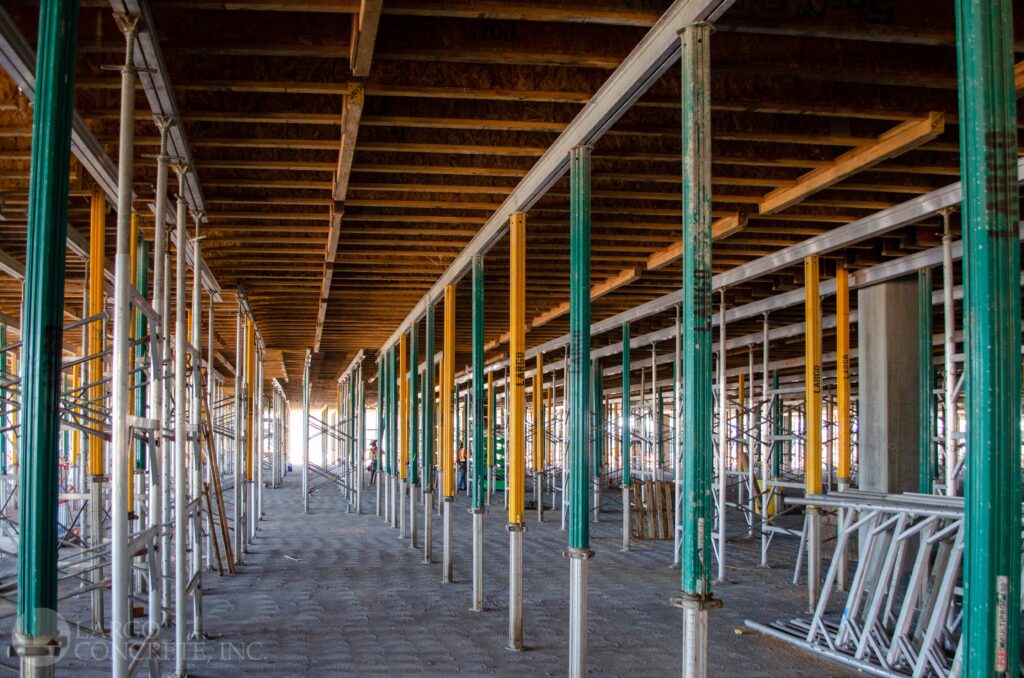
Largo is working with general contractor PCL Construction, PGAL architects and Englekirk structural engineers to have the concrete scope of work complete in early 2022. When complete, Largo will have poured over 51,000 cubic yards of concrete on the job.
Largo Concrete recently topped out at the San Mateo County Parking Structure 2 project with general contractor Truebeck Construction. Located on the southwest corner of Veteran Blvd. and Brewster Ave., the structure will serve employees and visitors of the government services facility in Redwood City. Watry Design acted as the architect and structural engineer on the project and designed the structure to accommodate future parking demand.
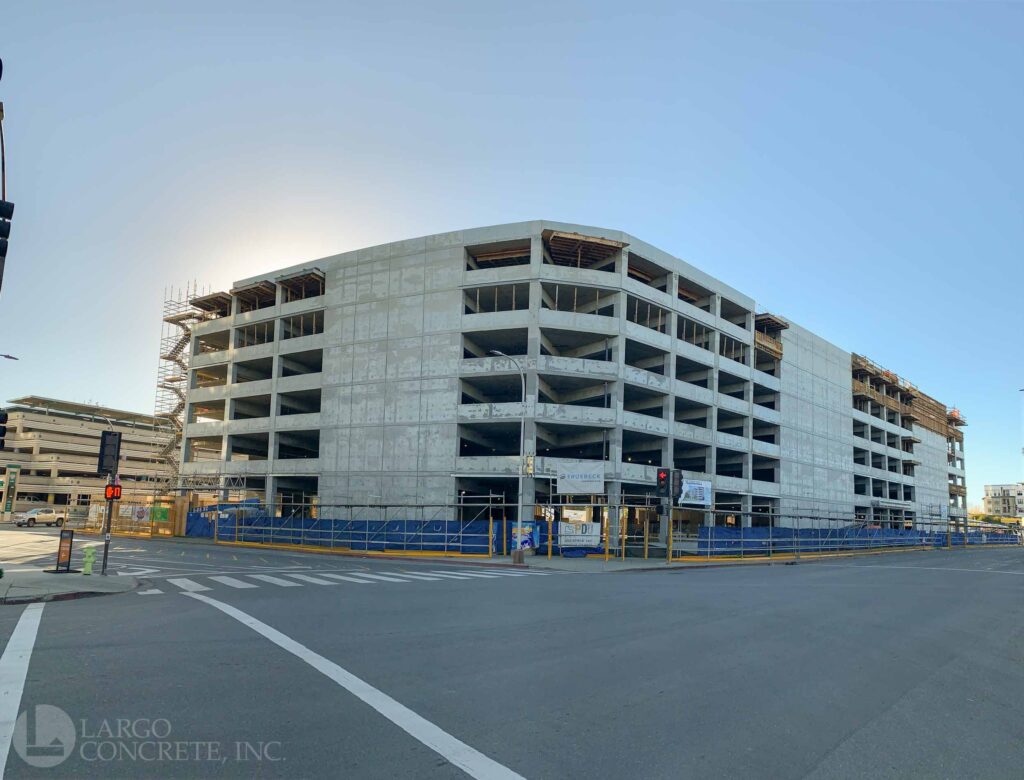
Largo recently topped out at the Uptown Parking Structure in Whittier, CA. The project is located on the east side of Comstock Avenue between Bailey and Philadelphia Street. The structure is being built to support the vibrant downtown commercial and entertainment area along Greenleaf Avenue.
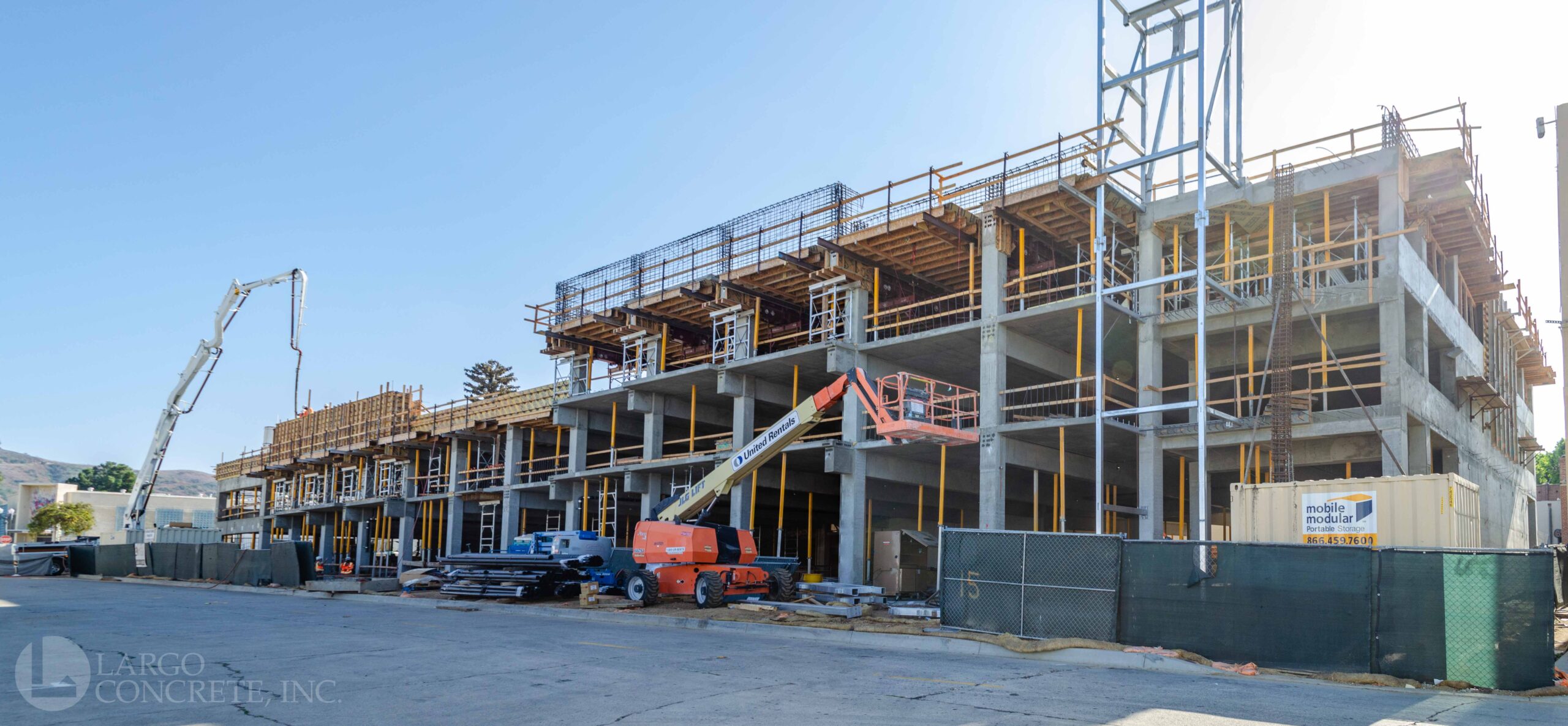
Standing four levels above grade, the structure holds 351 parking stalls across 122,083gsf. The facade along Comstock was designed to compliment the Uptown architecture utilizing plaster, exterior insulation finishing systems (EIFS) and red brick to achieve the desired look. The elevator cores on either side of the building are structural steel with metal stud framing and brick veneer. The stairs along Comstock are cast-in-place while the stairs in the back of the building are steel.
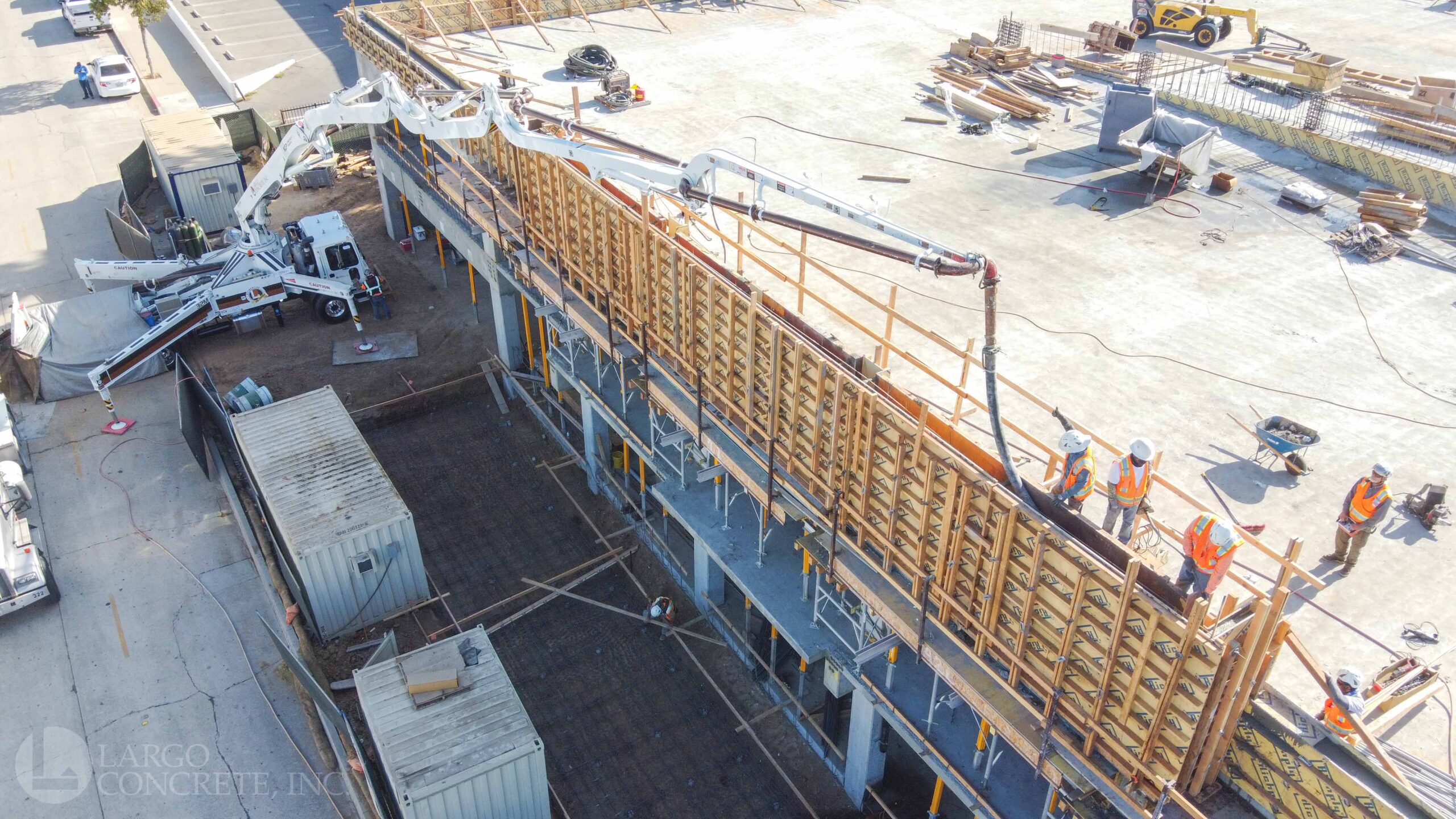
Largo is the general contractor for this project self-performing the concrete formwork, pumping, place and finish, and masonry scopes of work. Largo is working for the City of Whittier to have the structure open before the end of the 2020.
Largo topped out at the 953 N. Sycamore project last week with the CIM Group in Los Angeles, CA. The development is two levels below grade and nine levels above with only the top three floors allocated to occupied space. The remaining levels of the 214,573gsf development are dedicated for parking a total of 418 cars. Designed by Lorcan O’Herlihy Architects and the BPA Group as structural engineers, the building twists away from the street as it moves up causing some of the cantilevered formwork and shoring to rest on the roof of the adjacent building.
Office Building Photos
[print_gllr id=5083]
[su_youtube_advanced url=”https://youtu.be/njzKanGV6n0″ height=”420″ rel=”no”]
Two blocks to the east along Romaine St., Parking Structure C Topped out for The Lot Studios around the same time. This eight level, long-span parking structure was completed in the design-build project delivery format. Largo Concrete was the general contractor self-performing the concrete place and finish and unit masonry scopes of work. The structure totals 140,790gsf and holds 398 total stalls with two elevators and two staircases. Working for the same CIM Group, the parking structure was designed by Parking Design Solutions and Ficcadenti Waggoner and Castle Structural Engineers and is scheduled to open early summer 2018.
Parking Structure Photos
[print_gllr id=6757]
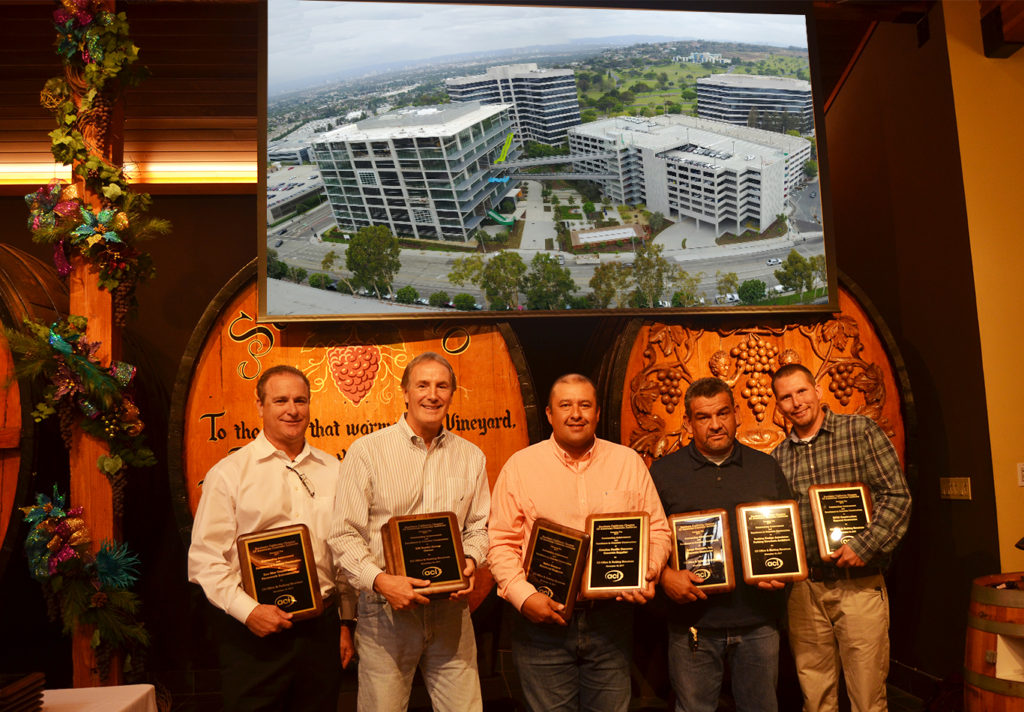
Congratulations to the Culver City Creative (C3) team who helped us bring home the Charles Pankow, Jr. Award for “Outstanding Achievement and Excellence in Concrete Construction”! The annual award is given by the American Concrete Institute and recognizes outstanding and innovative use of concrete in construction.
About the Project:
Largo topped out at the Culver City Creative (C3) Office Tower and Parking Structure in January of 2017 with general contractor KPRS. Designed by Gensler and Saiful Bouquet, the commercial building stands seven levels tall with four mezzanine levels totaling 321,000gsf and is seeking a LEED Gold Certification. All the building concrete received an architectural finish and will remain exposed once complete. Typical levels are 14’ tall while decks with intermediate levels range from 22’ to 26’ between level seven and the roof. Six private balconies on the east and west sides of the building cantilever 11’6” out and are accessible through the large operable glass façade. Other unique structural elements include columns so large they are practically walls, aka ‘walumns’, and ring beams on the perimeter of the building at the mezzanine levels. The high-volume ceilings and available raw space allow 33,800sf decks to be easily expanded to 45,000sf with vertical and horizontal expansion options.
[print_gllr id=3966]
Access to the adjacent nine level, long-span parking structure is provided through two pedestrian bridges on the third and fifth levels allowing for private access to upper level offices. Designed by Parking Design Associates and Miyamoto International, this shear wall structure is two bays wide and will house 990 stalls across 326,741gsf. The pedestrian bridges connect to the structure on levels five and eight with the end-to-end helix structure providing 30 electric vehicle stalls and 50 bicycle spaces. The exterior features semi-opaque colored panels attached to the shear walls which refract sunlight back onto the structure creating an ever-changing façade throughout the day. All concrete on the parking structure remains exposed, including the elevator lobby. Largo poured 18,805CY of concrete in the office building and 10,874CY in the parking structure. The adjacent creative campus had to remain operational during construction and the biggest challenges came from protecting the existing parking structure and the cars inside of it.
[print_gllr id=3887]
Largo is currently working on the seismic retrofit of a two level below grade precast concrete parking structure at the Paseo Colorado development in Pasadena. Located along South Los Robles Avenue between Historic Route 66 (Colorado Blvd.) and Green Street, the upgraded structure will provide support for the new commercial and hospitality space to be constructed above.
Largo’s team is busy drilling and epoxying dowels to expand footings and enlarge columns and using cast-in-place concrete to construct shear walls. With hundreds of corbels to be installed, a custom steel form was created so the team could efficiently pour these support structures. Foam inserts in the deck are being used to lighten the load along Green Street instead of a thickened slab where the structure connects to street level. Placing embeds for structural steel and forming and pouring a new vehicular ramp are also included in Largo’s scope. The work includes additional utility rooms, new pedestrian access stairs and elevators, and modified exhaust, lighting and fire protection systems. Working with general contractor CW Driver, Gonzalez Goodale Architects and Englekirk Structural Engineers, Largo’s scope is scheduled to be complete in early 2018.
[print_gllr id=5255]
Earlier this month, Largo topped out on the 9.5 level Britannia Cove at Oyster Point parking structure in South San Francisco. Located east of the 101 and north of Oyster Point Blvd., the structure features a total of 2,080 stalls spread across 721,250gsf. Designed by architect International Parking Design and structural engineer Culp & Tanner, this long-span, moment frame structure features a radius curve to match the Oyster Point Blvd. bridge over the 101. Working with general contractor Hathaway Dinwiddie, the structure will serve the new multi-tenant campus for life science and technology industries when complete in January 2018.
[print_gllr id=3881]