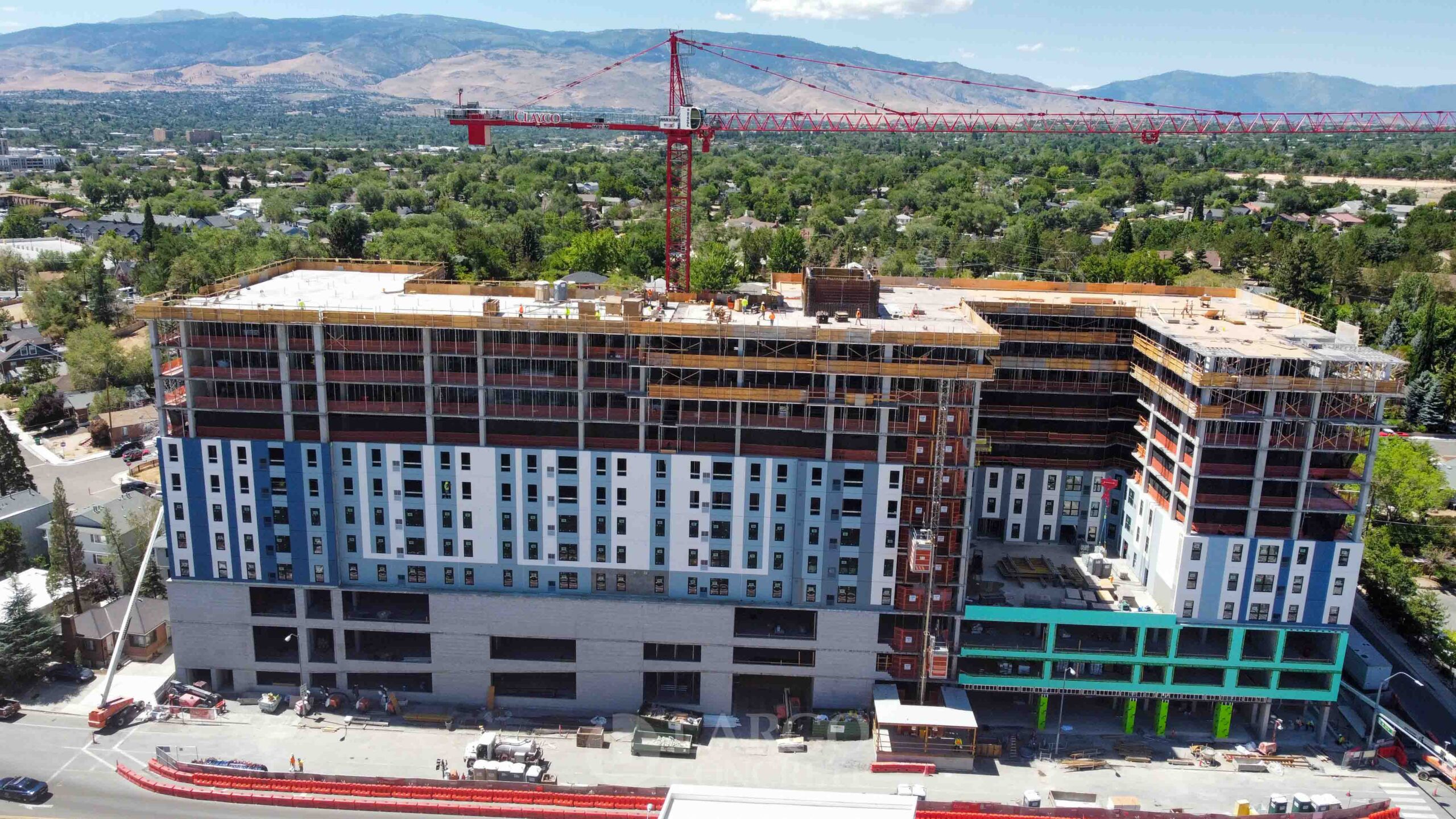
The Dean Tops Out in Reno
The Dean student housing project at the University of Nevada topped out this month in Reno. The 13 level above grade cast-in-place structure will feature 196 units ranging from one to five bedrooms with a total 755 beds and 364 parking stalls.
The ground floor will house the lobby, a fitness center, and commercial space followed by two levels of parking and the podium deck which features a pool and outdoor recreation space. Residential levels are arranged in shape of an “S” rising from the podium deck. Typical decks are 10’8” tall and floor-to-ceiling windows provide commanding views of the mountains to the west and campus to the east.
Largo poured 23,908 cubic yards of concrete over 3,600 tons of steel and 850,000 lineal feet of post tension cable. The 10 month schedule had typical levels being turned over every 18 days and teams used steel post shores with dropheads by Ischebeck Titan. The project is being constructed by Clayco general contractors, Humphrey & Partners Architects, and Englekirk structural engineers and is expected to be completed for the Fall 2023 semester.

