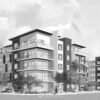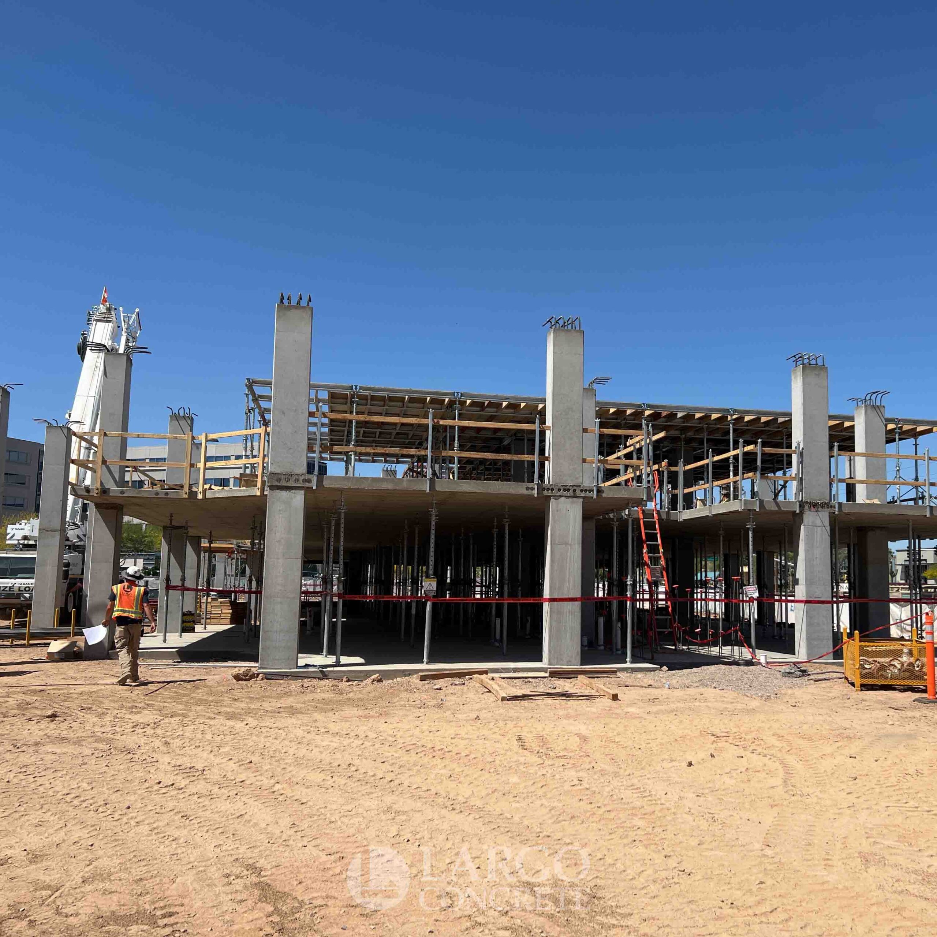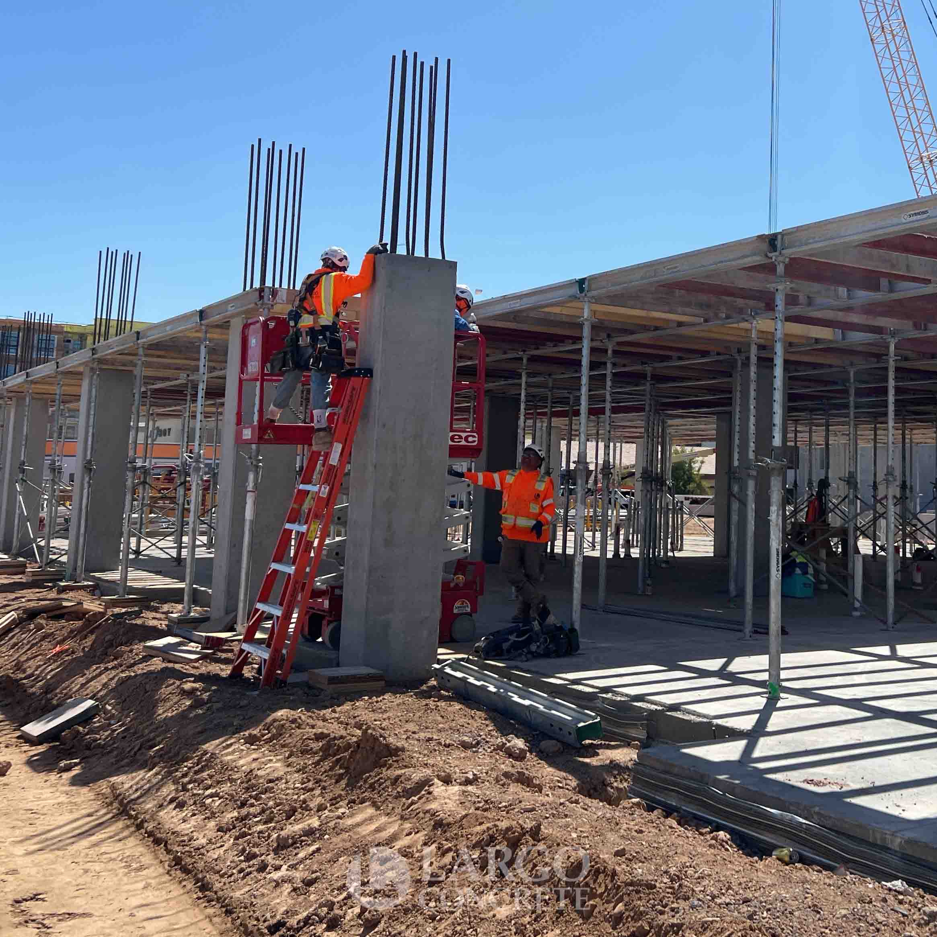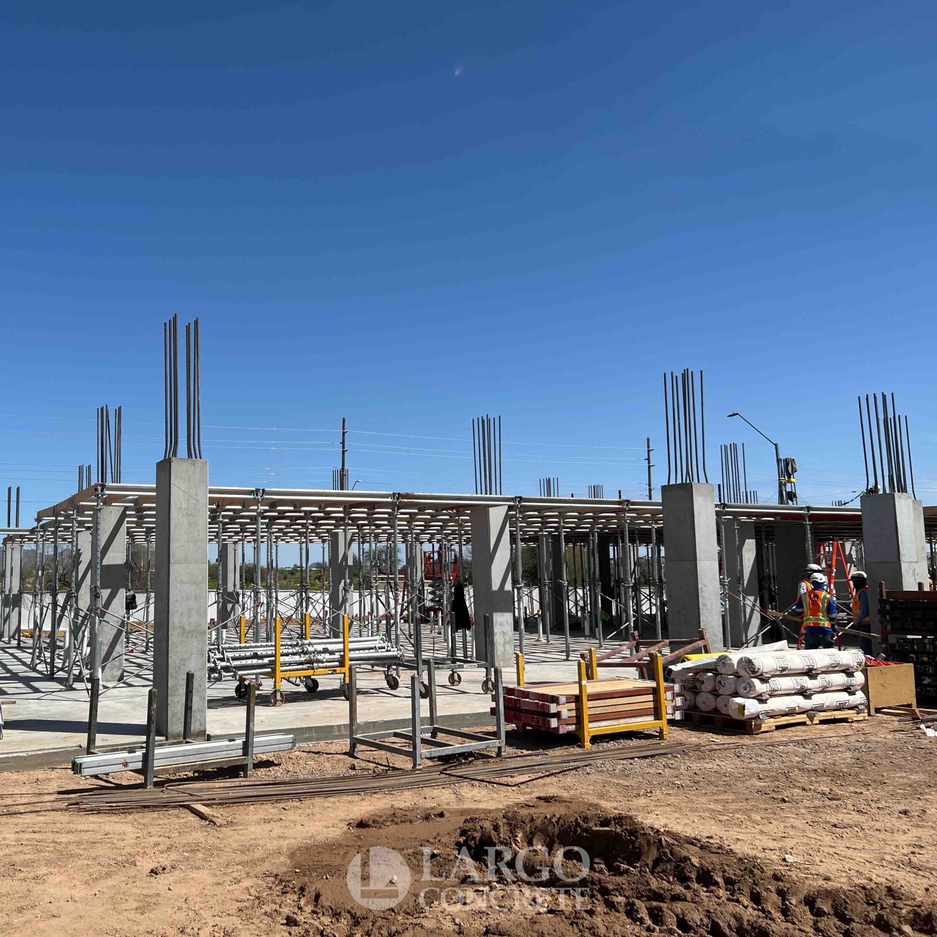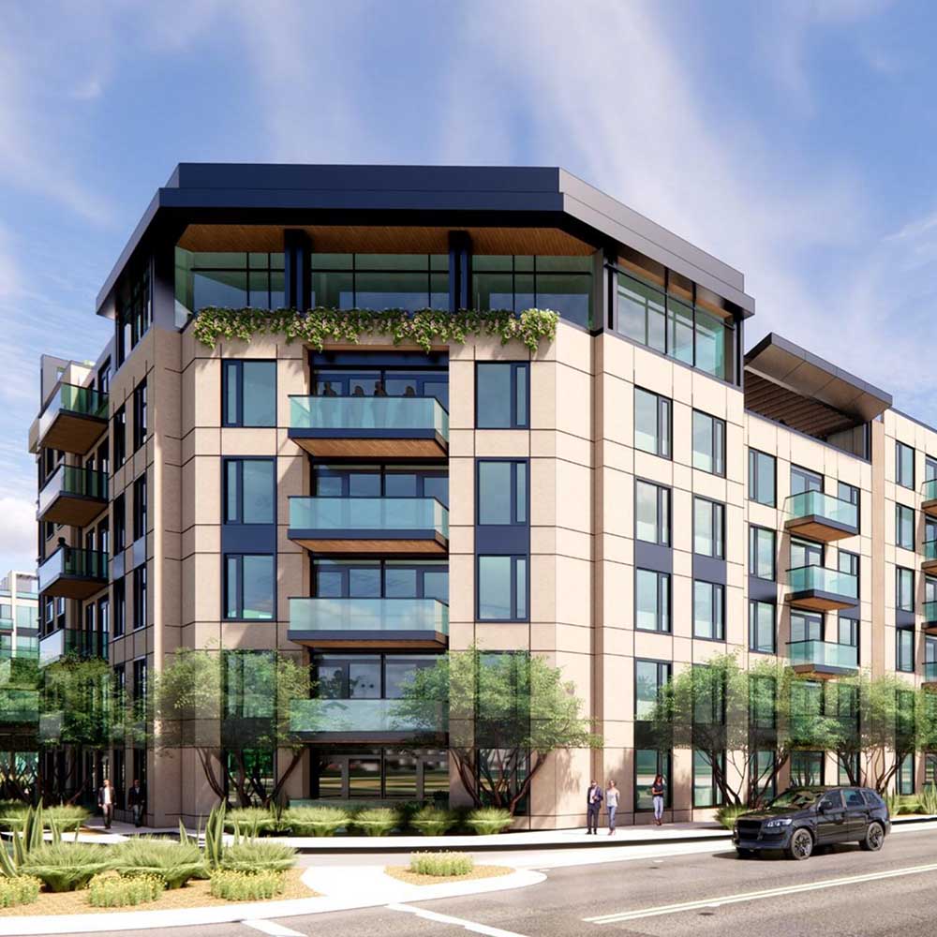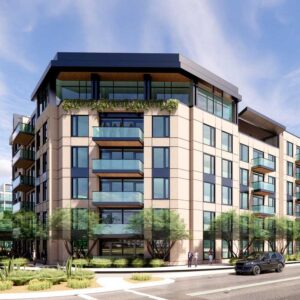Modera Kierland
The Modera apartments topped out at 7171 E. Paradise Lane in Scottsdale, AZ this month. This project represents the first project for both Largo and owner/builder Mill Creek Residential in the Valley of the Sun. The new community in the upscale Kierland neighborhood will feature a total of 270 residential units and 742 parking stalls.
Modera Kierland is a five level cast-in-place podium with wood frame residential above and a six level wrap parking structure constructed using precast concrete. Largo’s scope on the parking structure included pouring the foundations, stem walls, and applying a topping slab with broom finish over the precast Double-T decks. The cast-in-place podium decks are post-tensioned with certain floor-to-floor heights over 22 feet tall. The Dayton Superior shoring was used for the typical decks as well as the high decks. A total of 13,281 cubic yards of concrete were poured over eight months with Davis Partnership Architects and Caruso Turley Scott structural engineers.

