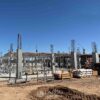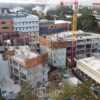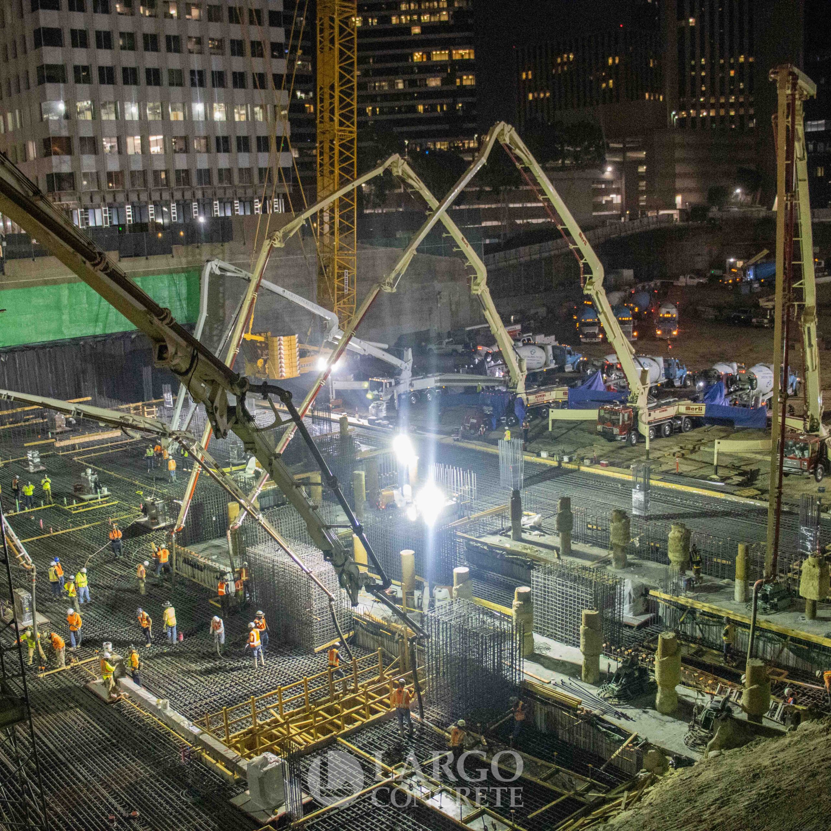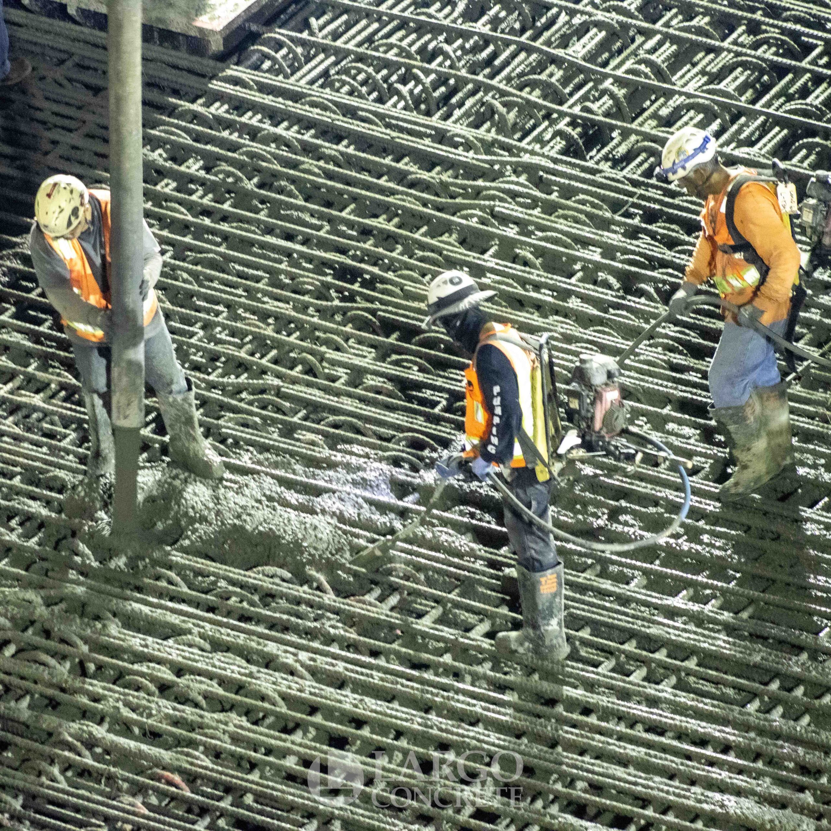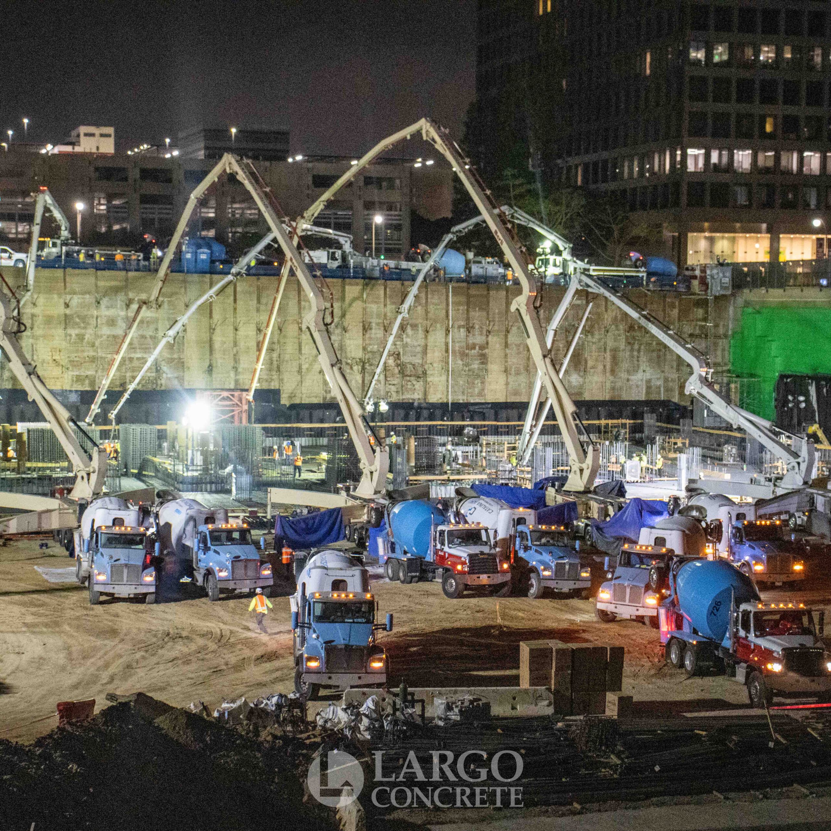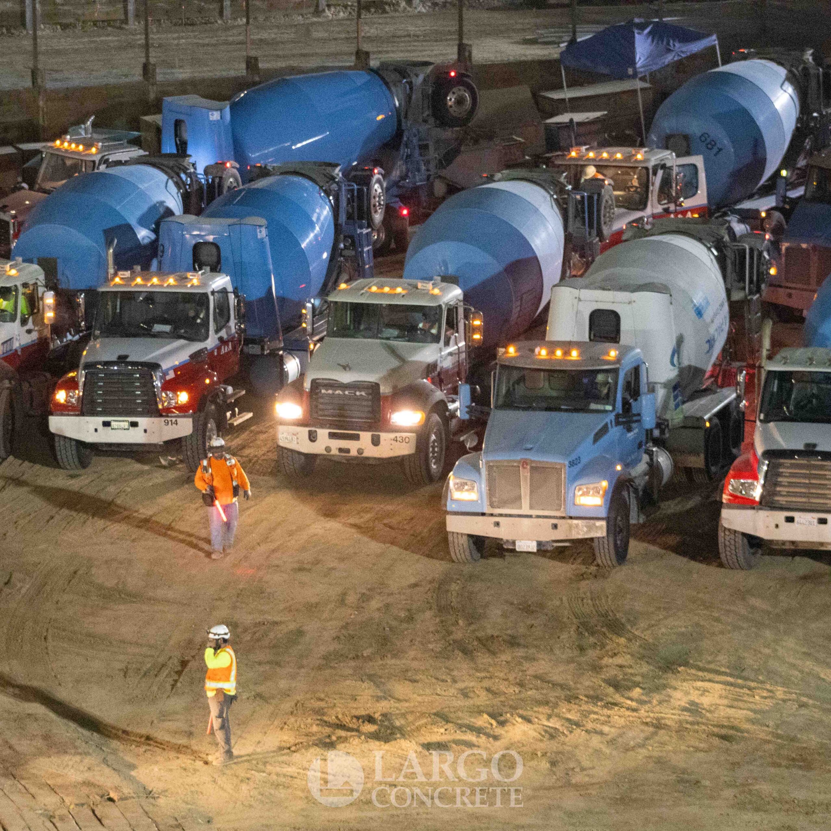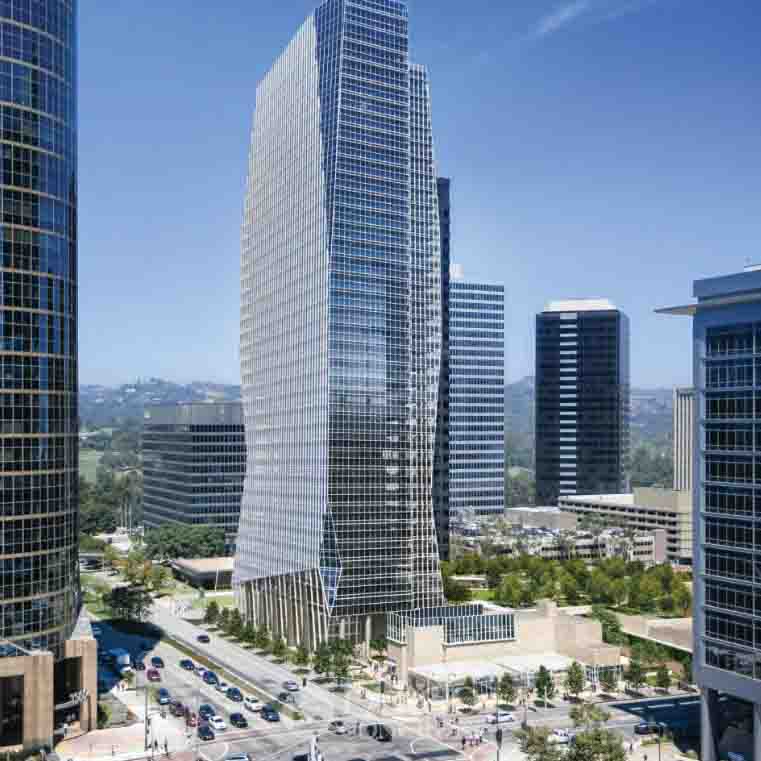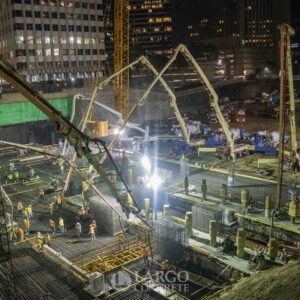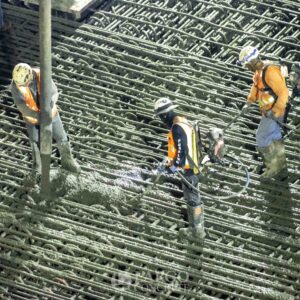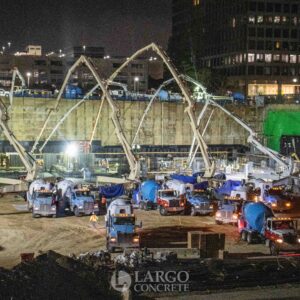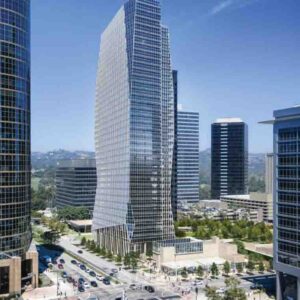CENTURY CITY CENTER
The Century City Center development consists of a 42 level steel framed building adjacent to a seven level parking structure. Four levels of below grade parking and building services can be found beneath each structure, and two acres of gardens and courtyard space are located on the podium level of the garage. The Constellation Station of LA Metro’s Purple Line extension is located next door to the project site, which has an anticipated completion date in 2025. Working alongside developer JMB Realty and general contractor Clark Construction, Largo anticipates topping out during the winter of 2024. Designed by Johnson Fain architects and Nabih Youssef Structural Engineers, this 1.8 million square foot project is seeking a LEED Platinum certification when complete.
Largo poured an 11,190 cubic yard mat foundation at the Century City Center on July 28, 2023. The pour started at 10:30 PM Friday, July 28, with the last of 1,119 ready mix truck loads being delivered at 1:30 PM on Saturday. Eight truck mounted boom pumps ranging in size from 40 to 61 meters moved an average of 125 cubic yards per hour. Located along Avenue of the Stars, the foundation reaches a depth of ten feet at its deepest point and included the setting of embeds upwards of 2,000 lbs. The last of the finishing crew completed the hard trowel finish at 4:30 PM Saturday. Ready mix supplier Catalina Pacific sourced material from five batch plants for the event, two of which are run by Associated Ready-Mix.
Location: Century City, CA

