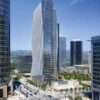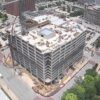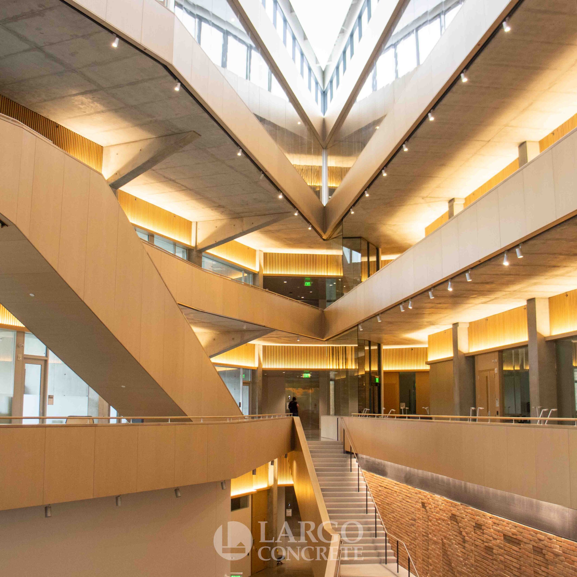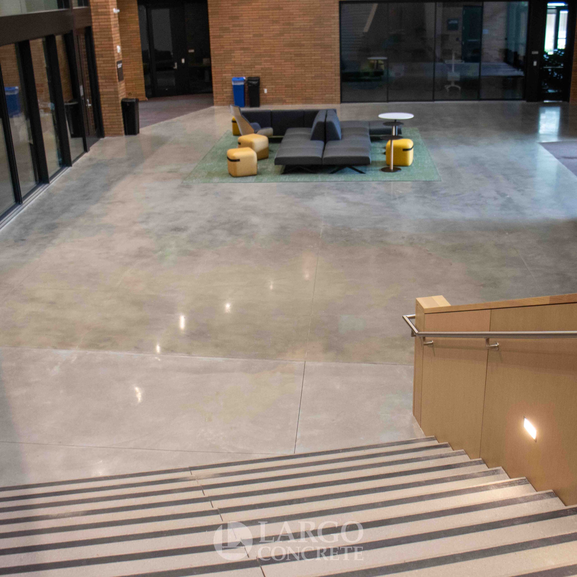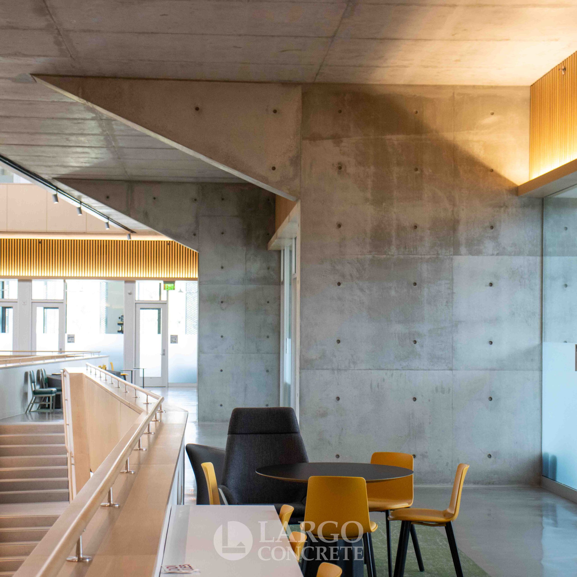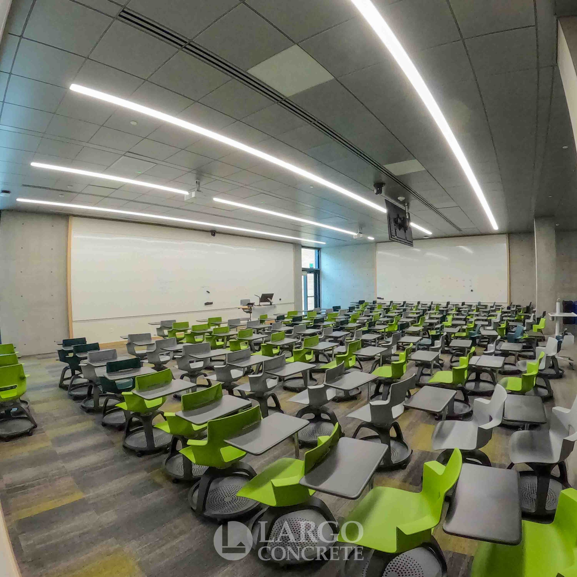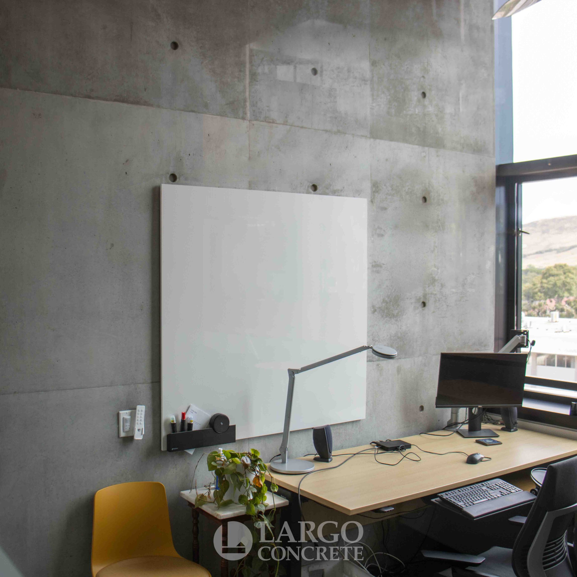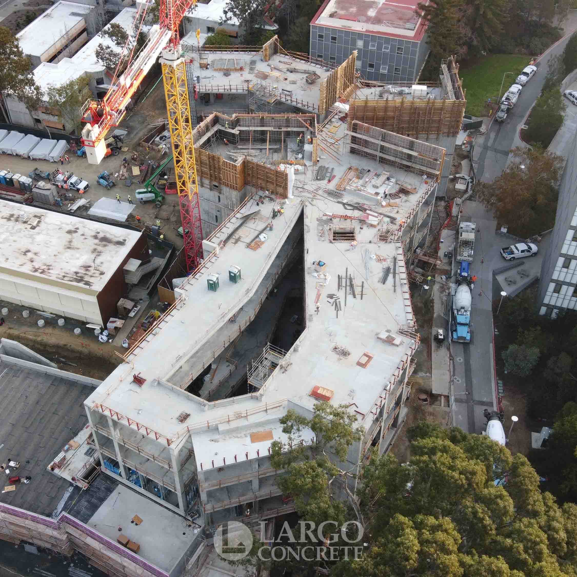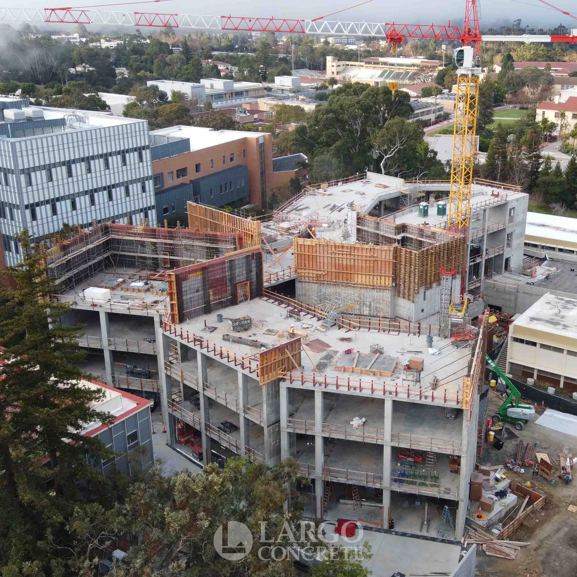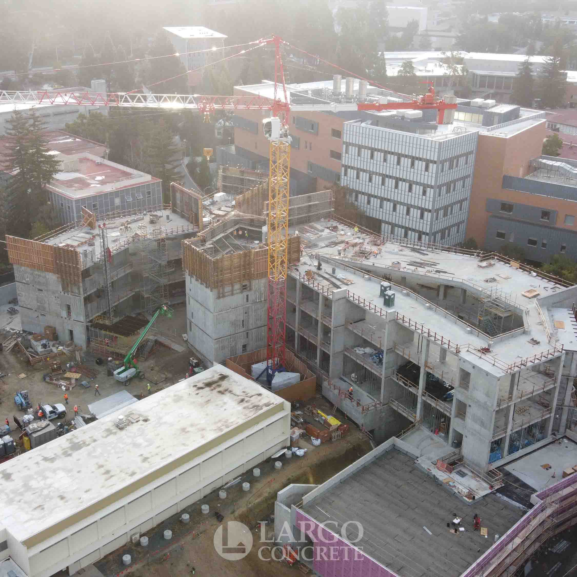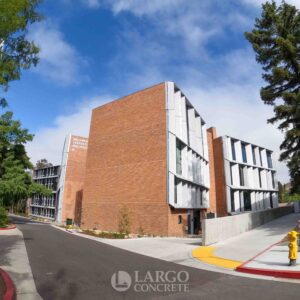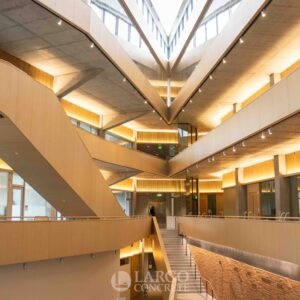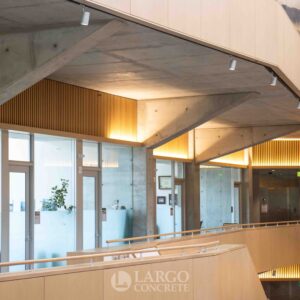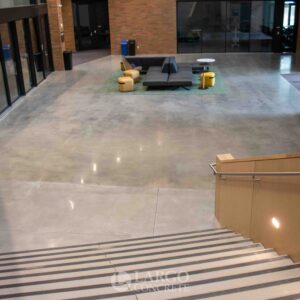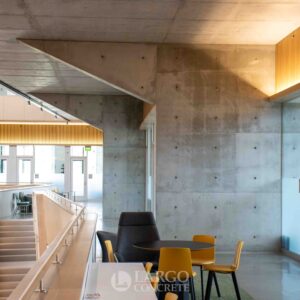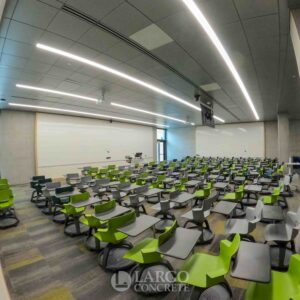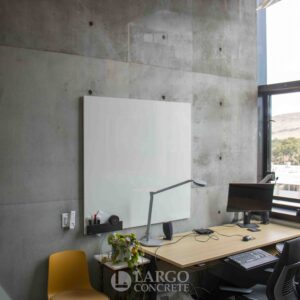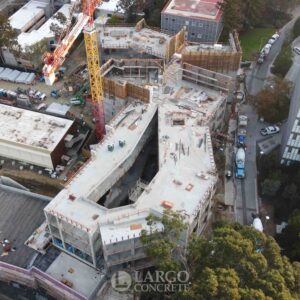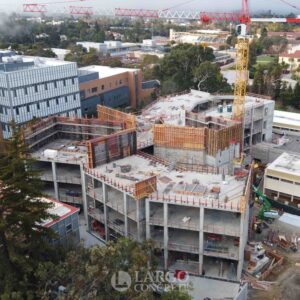CAL POLY FROST CENTER
The William and Linda Frost Center for Research and Innovation at Cal Poly San Luis Obispo seamlessly blends concrete with other honest materials of brick, metal, and glass, giving rise to a space which bridges disciplines, fosters collaboration, and cultivates the next generation of innovators. The 126,417gsf, five level structure features faculty offices, configurable classrooms, laboratory space, and lecture halls dedicated to undergraduate research. The openness of the atrium area is designed to enhance the interaction between the three colleges, breaking down traditional education silos to foster an interdisciplinary academic experience and enhance workforce readiness.
Concrete is the main interior architectural feature with 2ft x 2ft tie pattern walls and tapered beams leading patrons’ gaze to sprawling exposed soffits in the atrium area. Designed for a full liquid head pour rate, the walls were constructed with 15-21ft tall gang panels using EFCO super stud strongbacks and sheeted with Swanson Multipour HDO plywood. Plywood was back screwed and seams were foam taped and caulked to prevent any water leakage during placement. All vertical elements were cast using Noxcrete Bio-nox form release and featured 90 degree corners.
All 2,000 cubic yards of vertical concrete was cast with self-consolidating concrete (SCC). This unique mix was new to this region of the state and teams had to troubleshoot the way it was batched, loaded, and dosed with SCC admixtures. Structural design required the tapered beams to be placed with the deck despite the deck mix design being different from the SCC vertical mix. On pour days the beams were placed first up to the bottom of the deck with SCC mix followed by the deck. This was done to ensure the color and finish of the tapered beams matched the walls, as they were structurally apart of the deck but aesthetically apart of the wall.
93,802sf of elevated decks was formed using Titan HV Shoring system. The plywood was detailed to align each seam and be orientated in the same pattern from level two through five. This created a uniform stacked effect all the way up when viewing the soffits from the atrium ground floor. On the top of the decks, over 24,000sf of exposed concrete floors were ground and polished to complete the experience.
Site concrete included a mix of pedestrian and vehicular paving with decorative sawcuts down the main building entrance. At the intersection of the Frost and Baker buildings, French Gray Integral colored concrete was placed and sandblasted to match the neighboring buildings’ design. There were zero safety incidents were recorded, a testament to the teams’ commitment to maintaining a safe working environment. In total, nearly 12,000 cubic yards were poured over the course of six months with general contractor Gilbane, Zimmer Gunsul Frasca Architects, and John A. Martin & Associates structural engineers.

